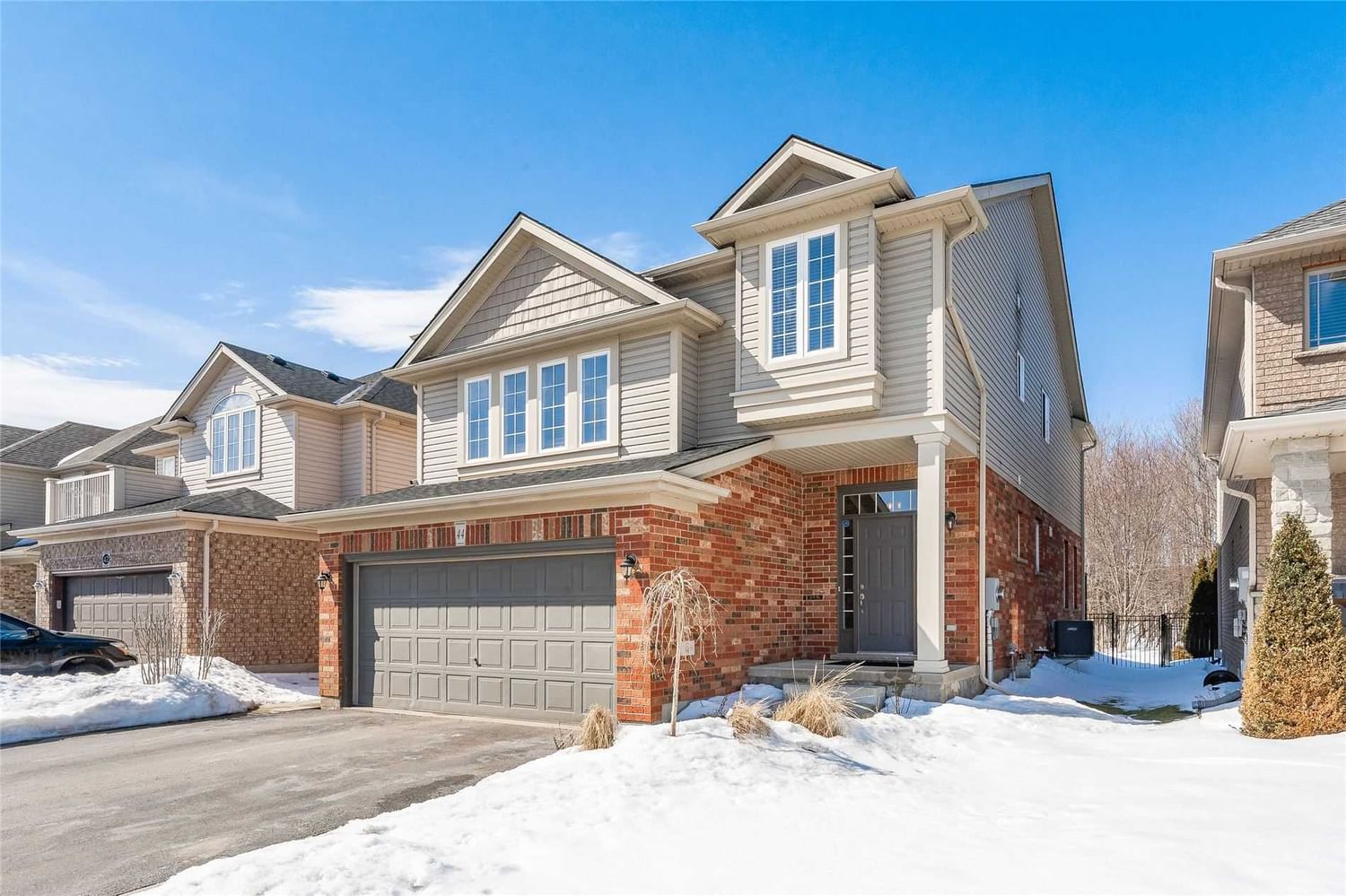$1,275,000
$*,***,***
3-Bed
4-Bath
2500-3000 Sq. ft
Listed on 3/21/23
Listed by ROYAL LEPAGE ROYAL CITY REALTY LTD., BROKERAGE
Beautiful 2 Storey Family Oriented Home In The Highly Sought After Westminister Woods Neighbourhood! Located On A Quiet Street And Backing Onto Treed Conservation Lands This Well Laid Out Plan Is Sure To Impress You. From The Custom Maple Kitchen With Stylish Stainless Appliances, A Handy Center Island And Spacious Dinette To The Expansive Great Room With Custom Designed Entertainment Center And Attractive Built In Bookcases. Heading To The Second Level You Find 3+ Bedrooms Including The Primary Suite With Walk In Closet And Full Ensuite Plus A Handy Office Or Nursery As Well As A Bonus Family Room That Will Be Popular With Kids And Adults Alike. The Basement Is Fully Finished With A Legal Accessory Apartment. Out Back You Can Relax On Your Multi-Level Composite Deck Which Overlooks The 121 Foot Deep Lot Backing Directly Onto Wooded Conservation With Walking Trails ( Orin Reid Park) . . Two Elementary Schools Are Literally Steps Away & Shopping And Restaurants Are Just A Short Stroll.
X5981699
Detached, 2-Storey
2500-3000
11+3
3
4
2
Attached
4
16-30
Central Air
Finished, Sep Entrance
Y
Y
Brick, Vinyl Siding
Forced Air
N
$6,351.16 (2022)
121.75x40.00 (Feet)
